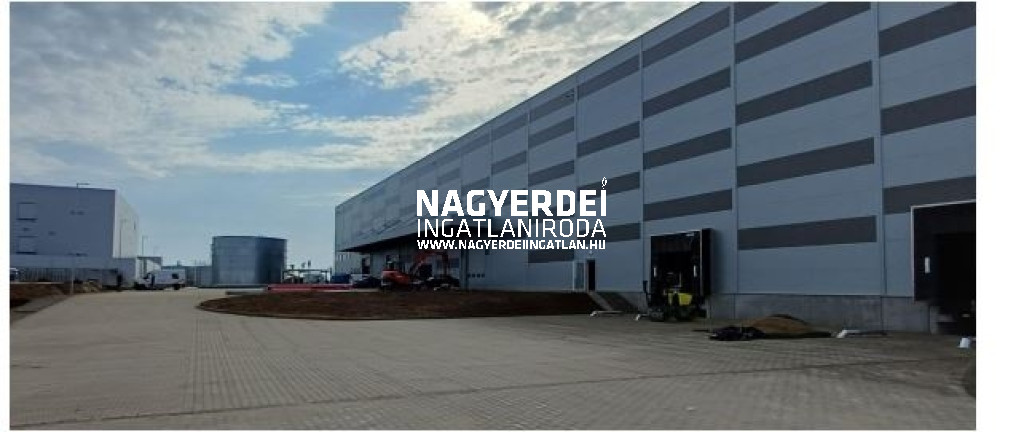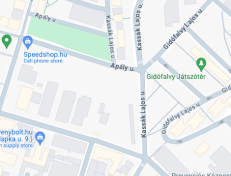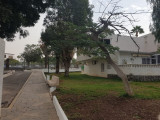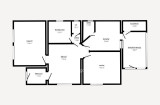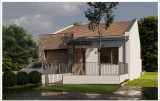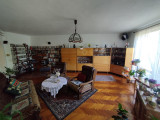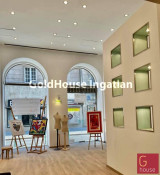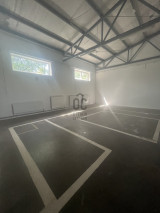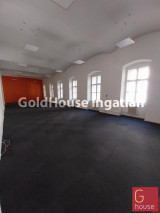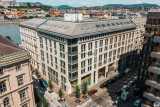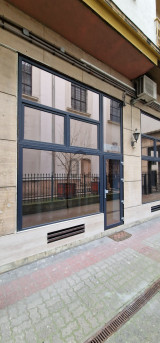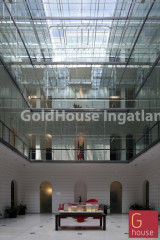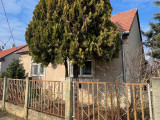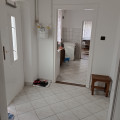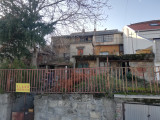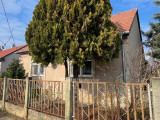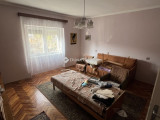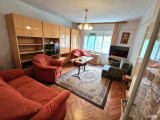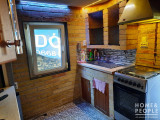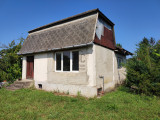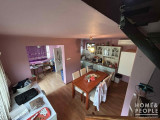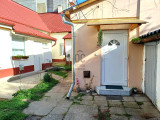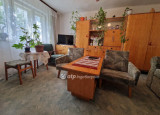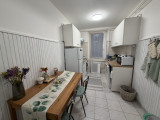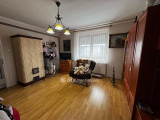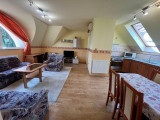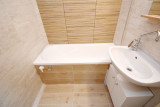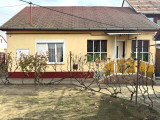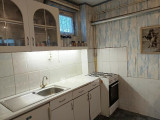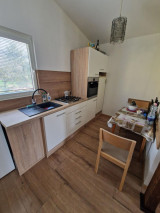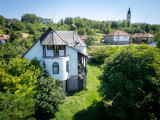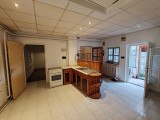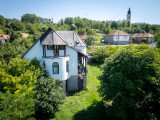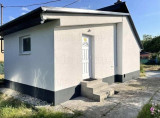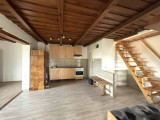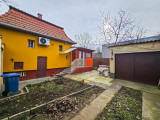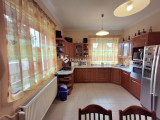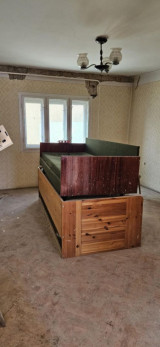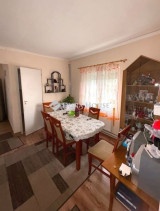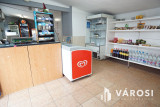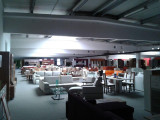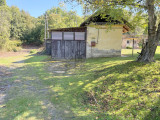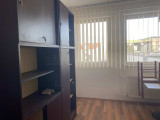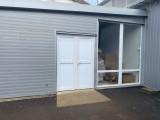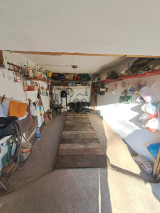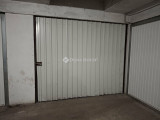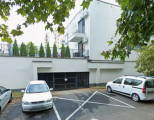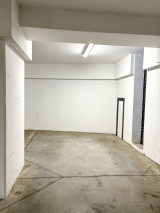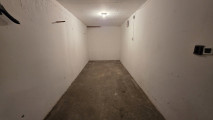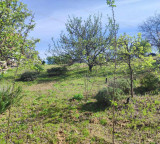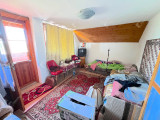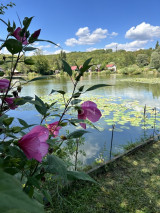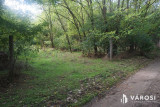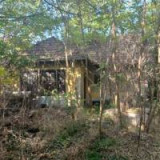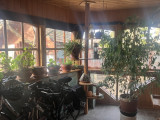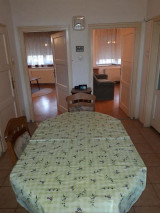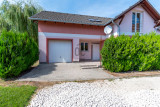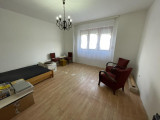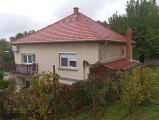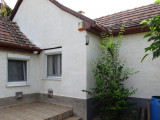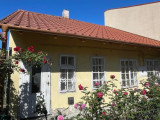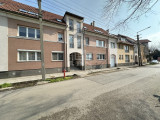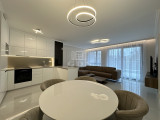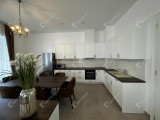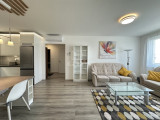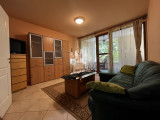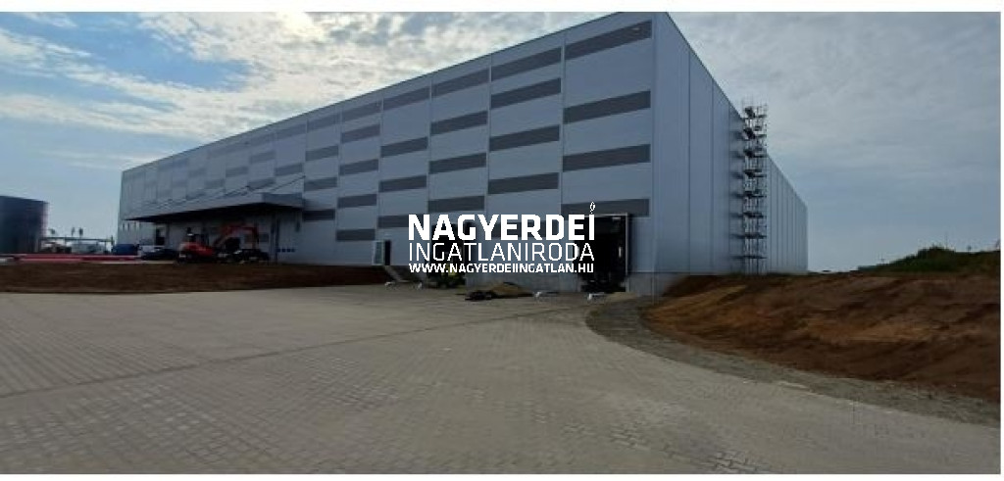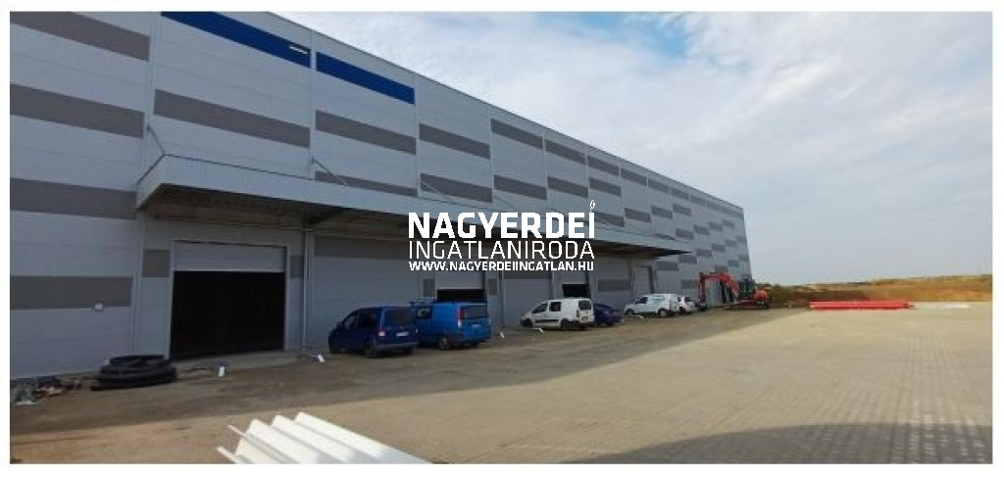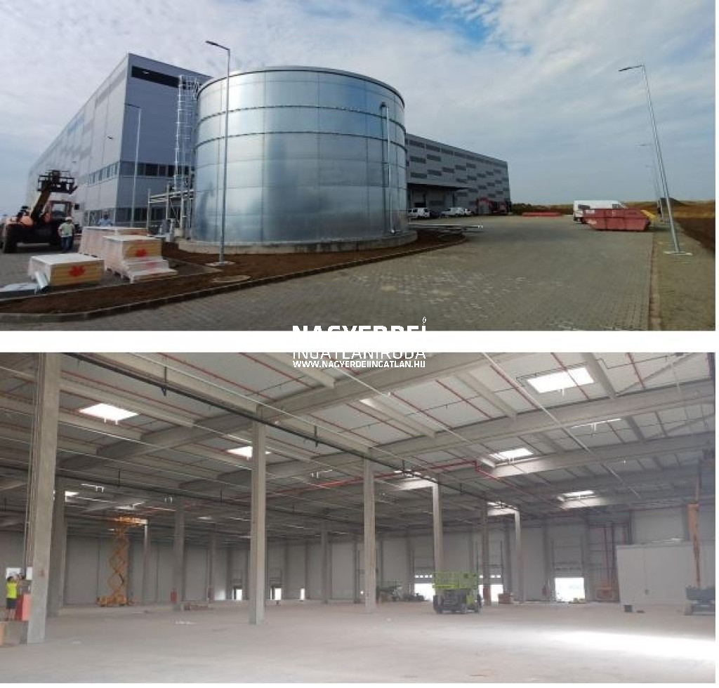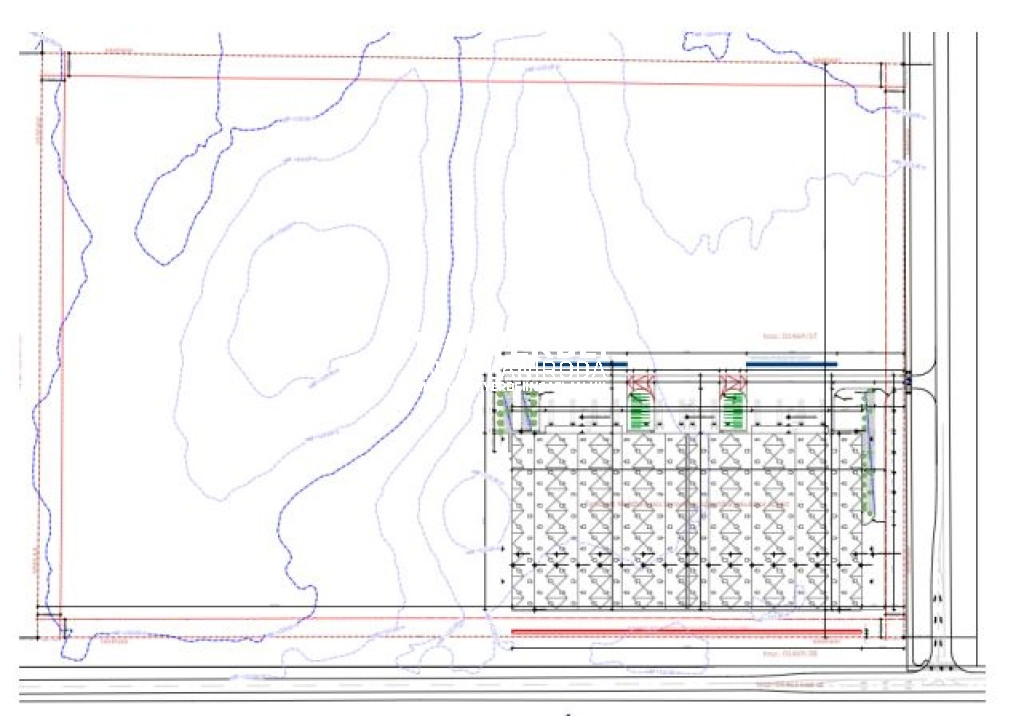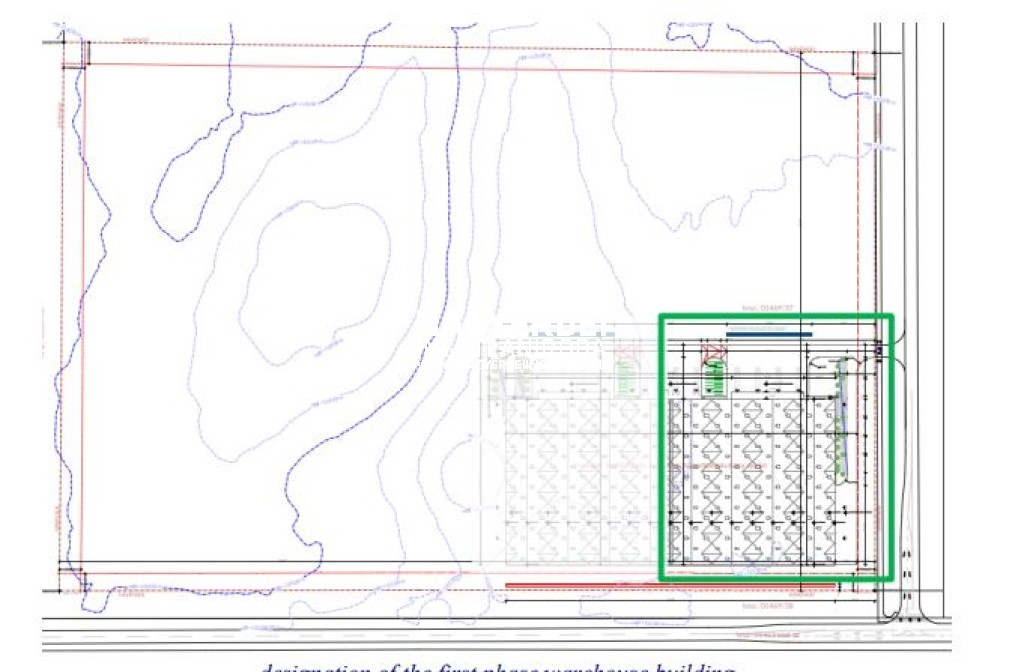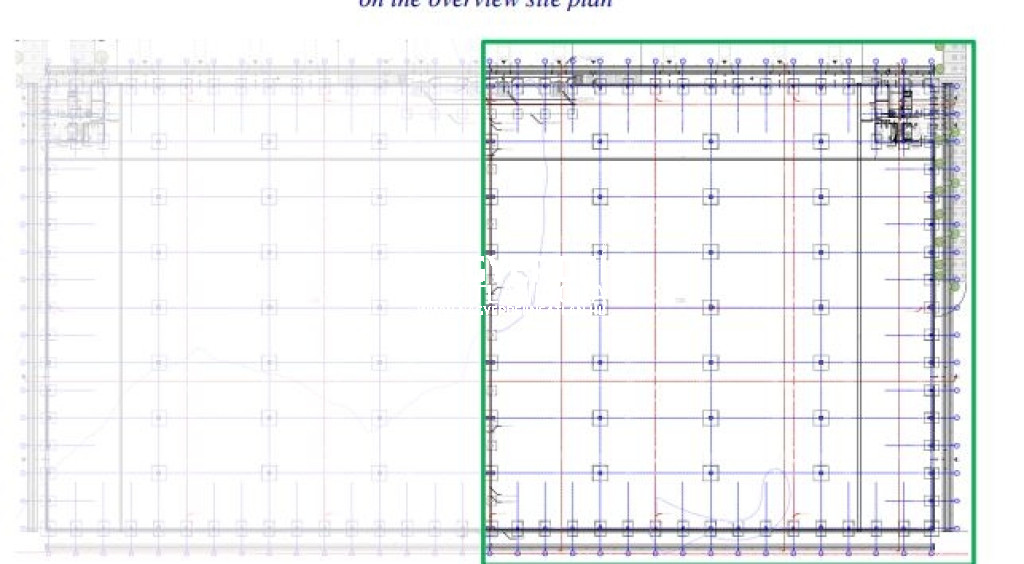Kiadó Kereskedelmi és ipari ingatlan
Hirdetéskód: 9171908
Nagyerdei Ingatlaniroda
Felújításhoz személyi kölcsönt keres? Kalkuláljon itt! →9400.00 m2
ALAPTERÜLET0
SZOBASZÁMnincs megadva
ÉPÍTÉSnincs megadva
FŰTÉS- CSOK igénybe vehető nem
- Tetőtér beépíthető nem
- Klíma nem
- Szigetelt nem
A+++
A++
A+
A
B
C
D
E
F
G
H
I
Az ingatlan leírása
Kiadó ipari csarnok Nyíregyháza külterületén
Átadás várhatóan: 2026. január 2.
-Főbb paraméterek:
Modern ipari létesítmény vasbeton szerkezettel, szendvicspanel falazattal
12 m szabad belmagasság, 10 m raktározási magasság
-Kapuk:
2 dokkolókapu (3×3 m, északi oldalon)
4 kapu (4×4,5 m, előtetővel, északi oldalon)
2 kapu (4×4,5 m, előtető nélkül, keleti oldalon)
-Padló: edzett beton, 5 t/m² teherbírás
LED világítás (150 lux raktár, 300 lux irodák)
-Fűtés-hűtés: elektromos VRF rendszer, irodákban hőszivattyú
12 db parkolóhely, teherautó parkolók, belső utak
Tűzvédelem: hő- és füstérzékelő, tűzjelző, ESFR sprinkler, automata oltórendszer
-Műszaki felszereltség:
1 és 3 fázisú elektromos kiállások (1/2000 m²)
DLP csatornák, sűrűn elhelyezett konnektorok és IT-csatlakozók
WC-k, zuhanyzók, öltözők, sofőrváró, konyhasarok
Ipari burkolatok, mennyezet nélküli kialakítás, természetes és gépi szellőzés
Kerítés, elektromos kapu, sorompó, dohányzóhely, kerékpártároló
Alapbérleti díj: raktár 6,90 EUR / m² / hónap + ÁFA
iroda és szociális helyiségek 11,50 EUR / m² / hónap + ÁFA
kizárólagos használatra szolgáló burkolt terület 0,70 EUR / m² / hónap + ÁFA
Referenciaszám: #122115
*****
Industrial Facility for Lease – Nyíregyháza Outskirts
Available from: January 2, 2026
-Key Specifications:
Newly built industrial building with reinforced concrete structure and insulated sandwich panel walls
Clear internal height: 12 m, usable storage height: 10 m
-Loading access:
2 dock-level doors (3.00 × 3.00 m) – north façade
4 overhead sectional doors (4.00 × 4.50 m) with canopy – north façade
2 overhead sectional doors (4.00 × 4.50 m) without canopy – east side
-Flooring: reinforced industrial concrete, 5 t/m² load capacity
Lighting: modern LED (min. 150 lux in warehouse, 300 lux in offices)
-Heating/Cooling: electric VRF system in warehouse; heat pump in office areas
Parking: 12 car parking spaces + truck access and maneuvering areas
Fire safety: smoke and heat detectors, fire alarm system, ESFR sprinkler, automatic fire suppression under roof
-Technical Features:
Power supply with 1- and 3-phase outlets (1 unit per 2,000 m²)
DLP trunking with 1x 230V socket and 1x IT outlet per 10 m² in offices
Separate male/female restrooms, showers, changing rooms, and driver facilities
Office and social areas with industrial-grade finishes, no suspended ceiling
Natural and mechanical ventilation, air handling units installed
Kitchenette with sink and cabinet
Perimeter fencing with electric gate and barrier, internal roads and sidewalks
Designated smoking area and bicycle storage outside
Standard Rental Fee: warehouse 6,90 EUR / sqm / month +VAT
office and social 11,50 EUR / sqm / month +VAT
paved area for exclusive use 0,70 EUR / sqm / month +VAT
Reference number: #122115
Átadás várhatóan: 2026. január 2.
-Főbb paraméterek:
Modern ipari létesítmény vasbeton szerkezettel, szendvicspanel falazattal
12 m szabad belmagasság, 10 m raktározási magasság
-Kapuk:
2 dokkolókapu (3×3 m, északi oldalon)
4 kapu (4×4,5 m, előtetővel, északi oldalon)
2 kapu (4×4,5 m, előtető nélkül, keleti oldalon)
-Padló: edzett beton, 5 t/m² teherbírás
LED világítás (150 lux raktár, 300 lux irodák)
-Fűtés-hűtés: elektromos VRF rendszer, irodákban hőszivattyú
12 db parkolóhely, teherautó parkolók, belső utak
Tűzvédelem: hő- és füstérzékelő, tűzjelző, ESFR sprinkler, automata oltórendszer
-Műszaki felszereltség:
1 és 3 fázisú elektromos kiállások (1/2000 m²)
DLP csatornák, sűrűn elhelyezett konnektorok és IT-csatlakozók
WC-k, zuhanyzók, öltözők, sofőrváró, konyhasarok
Ipari burkolatok, mennyezet nélküli kialakítás, természetes és gépi szellőzés
Kerítés, elektromos kapu, sorompó, dohányzóhely, kerékpártároló
Alapbérleti díj: raktár 6,90 EUR / m² / hónap + ÁFA
iroda és szociális helyiségek 11,50 EUR / m² / hónap + ÁFA
kizárólagos használatra szolgáló burkolt terület 0,70 EUR / m² / hónap + ÁFA
Referenciaszám: #122115
*****
Industrial Facility for Lease – Nyíregyháza Outskirts
Available from: January 2, 2026
-Key Specifications:
Newly built industrial building with reinforced concrete structure and insulated sandwich panel walls
Clear internal height: 12 m, usable storage height: 10 m
-Loading access:
2 dock-level doors (3.00 × 3.00 m) – north façade
4 overhead sectional doors (4.00 × 4.50 m) with canopy – north façade
2 overhead sectional doors (4.00 × 4.50 m) without canopy – east side
-Flooring: reinforced industrial concrete, 5 t/m² load capacity
Lighting: modern LED (min. 150 lux in warehouse, 300 lux in offices)
-Heating/Cooling: electric VRF system in warehouse; heat pump in office areas
Parking: 12 car parking spaces + truck access and maneuvering areas
Fire safety: smoke and heat detectors, fire alarm system, ESFR sprinkler, automatic fire suppression under roof
-Technical Features:
Power supply with 1- and 3-phase outlets (1 unit per 2,000 m²)
DLP trunking with 1x 230V socket and 1x IT outlet per 10 m² in offices
Separate male/female restrooms, showers, changing rooms, and driver facilities
Office and social areas with industrial-grade finishes, no suspended ceiling
Natural and mechanical ventilation, air handling units installed
Kitchenette with sink and cabinet
Perimeter fencing with electric gate and barrier, internal roads and sidewalks
Designated smoking area and bicycle storage outside
Standard Rental Fee: warehouse 6,90 EUR / sqm / month +VAT
office and social 11,50 EUR / sqm / month +VAT
paved area for exclusive use 0,70 EUR / sqm / month +VAT
Reference number: #122115
