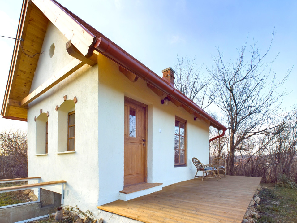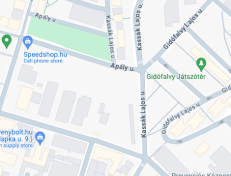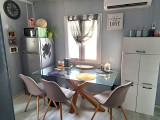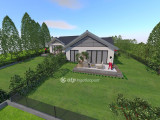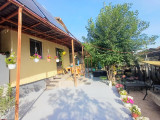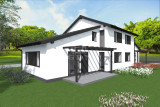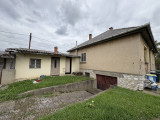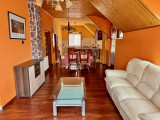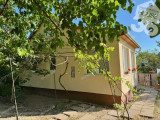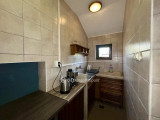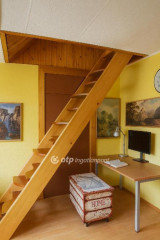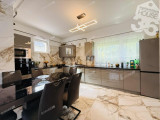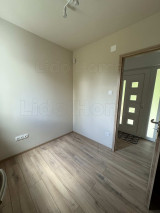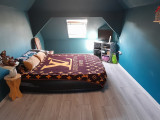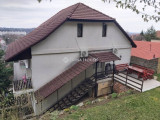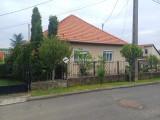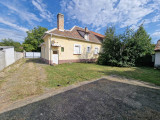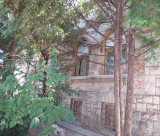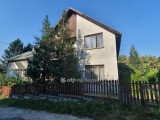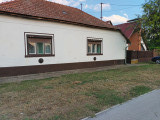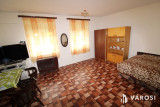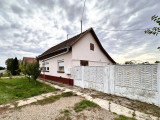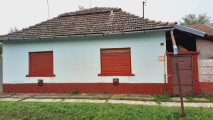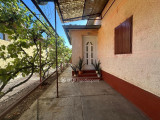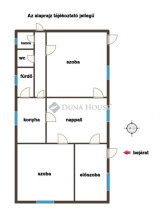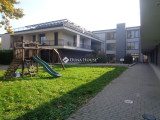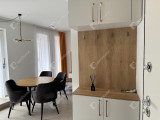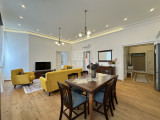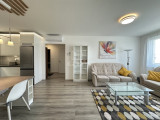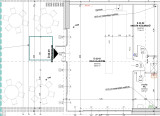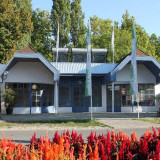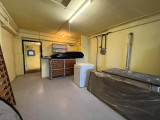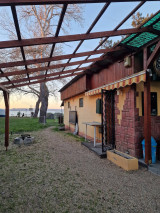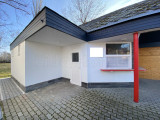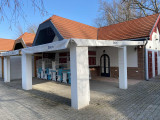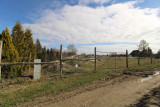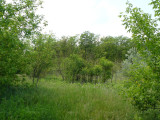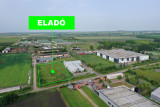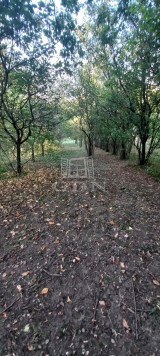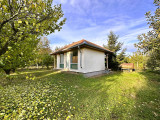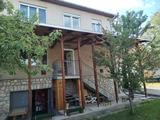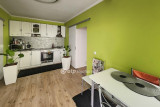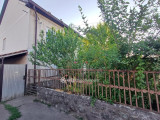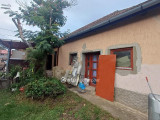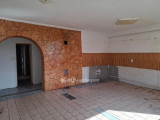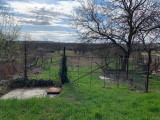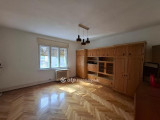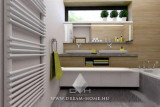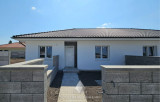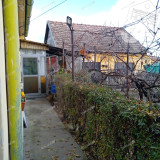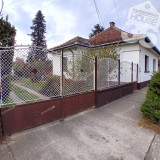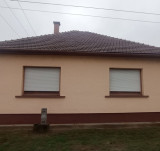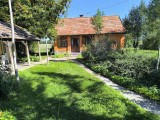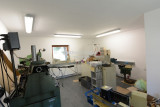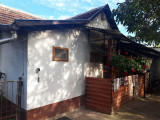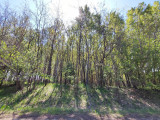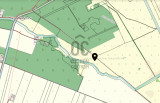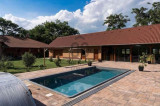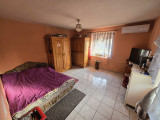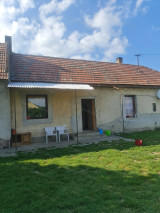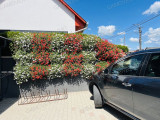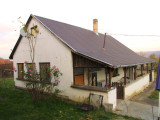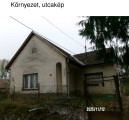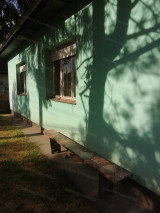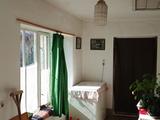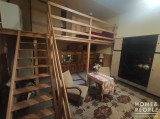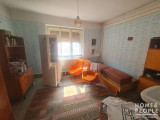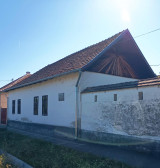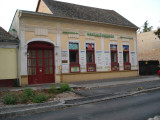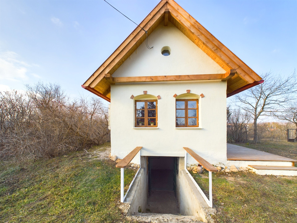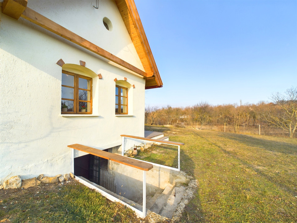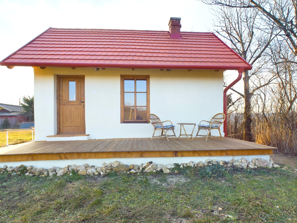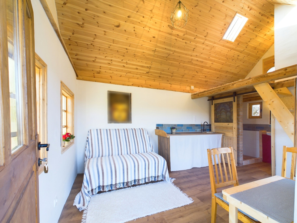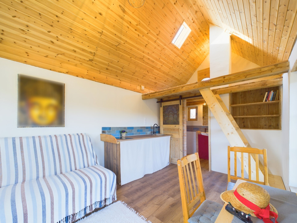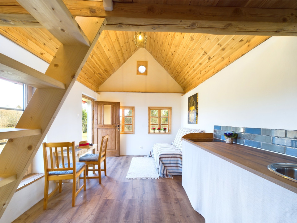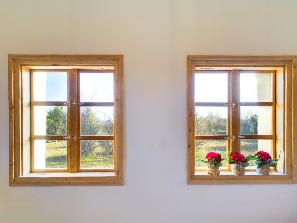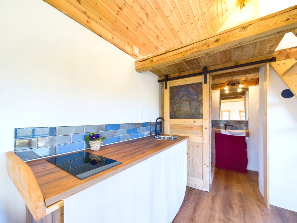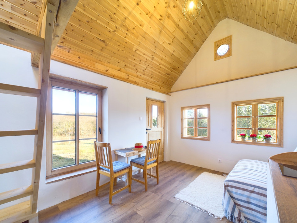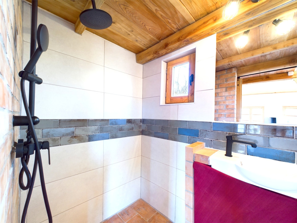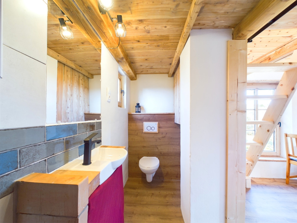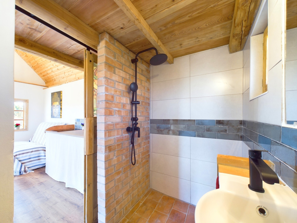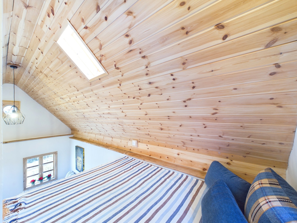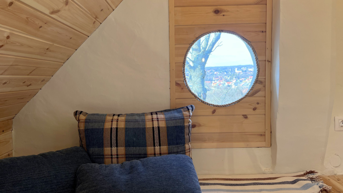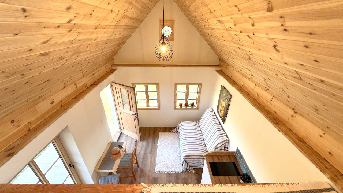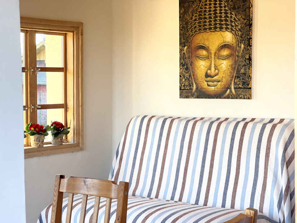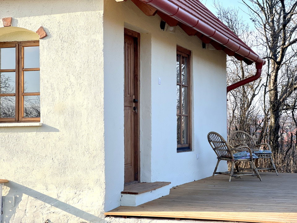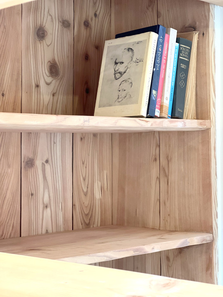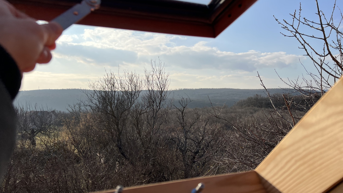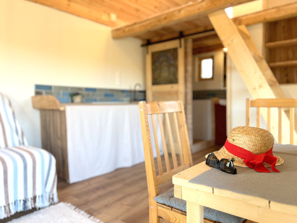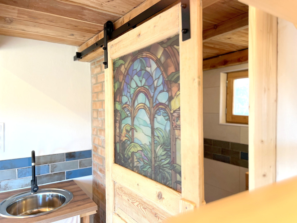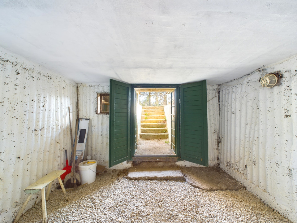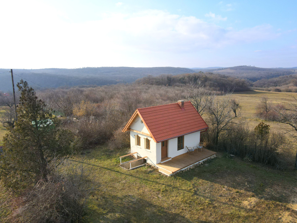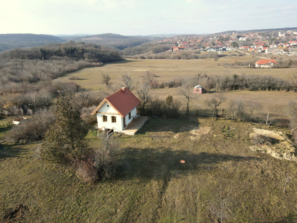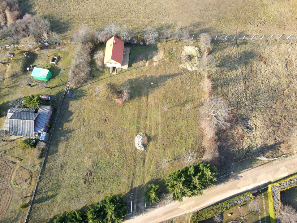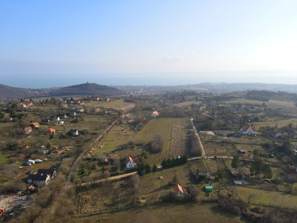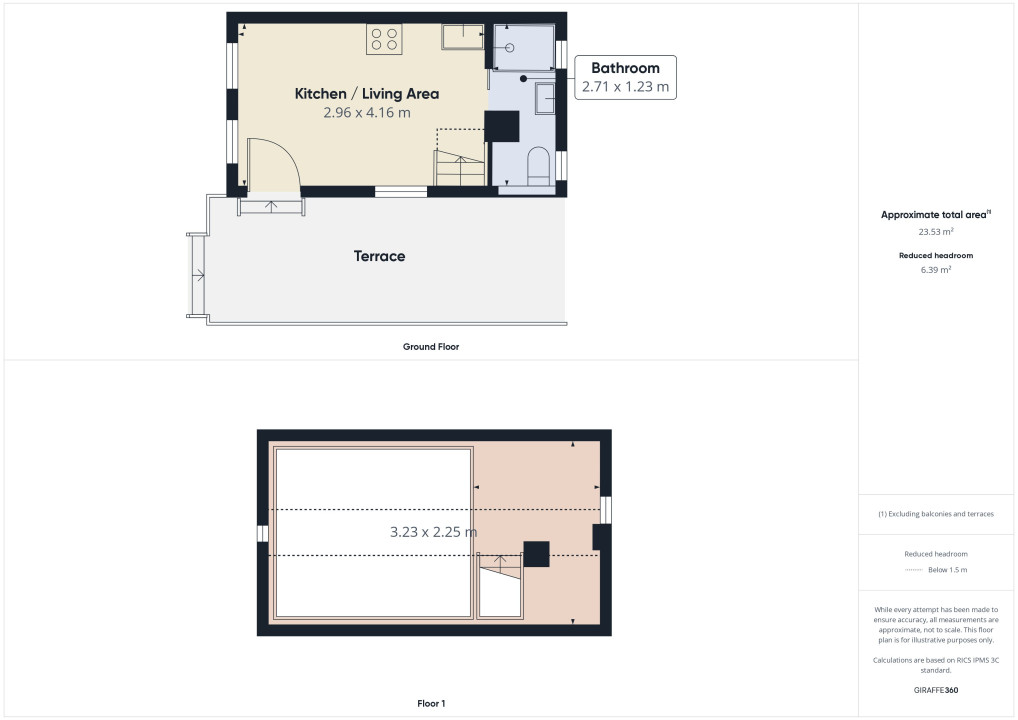-
23 m2
ALAPTERÜLET1
SZOBASZÁMnincs megadva
ÉPÍTÉSFan coil
FŰTÉS- Kilátás Panorámás
- Ingatlan komfort Összkomfortos
- Fűtés Fan coil
- Erkély, terasz Terasz 12m2
Az ingatlan leírása
Balaton-felvidék, Lovas-Alsóörs határán eladó ez a mesebeli Tiny house!
Az ingatlan Lovas településen helyezkedik el a dombtetőn. A telek tágas, 1840nm-es és rendezett, minden irányból bekerített. A házig aszfaltos úton lehet eljutni, csak az utolsó 50-80 méter földút.
Az épület teljes egészében megújult, vadonatúj tetőt kapott, azonban az eredeti, hagyományos jegyeit megőrizték, a nyílászárók egy része is eredeti, csak az üvegezését cserélték. A ház sok gondolattal, gondossággal és játékos, igazán szerethető elemekkel került kialakításra.
A ház aprócska, azonban nagyon kompakt. A földszinten a ház méretéhez képest tágas konyhapult került kialakításra, teljesértékű konyhaként használható. Ennek bővítésre is van lehetőség, akár mosogatógéppel, akár több alsó-felső bútorelemmel.
A nappali rész nagyon fényes, az ebédlőasztalnál közel földig tartó ablakon keresztül láthatunk ki a teraszra és a kertre.
A fürdőszoba teljesértékű, konzolos WC-vel, nagyméretű épített zuhannyal, ahol fürdés közben a kis ablakon keresztül a természetben gyönyörködhetünk.
A galériára kényelmes lépcsőn mehetünk fel. Egy kétszemélyes ágynak elegendő hely került itt kialakításra. A tetősík ellenére nagyon kényelmesen megközelíthető, mivel a tetőgerinc alá érkezünk, ahol 190cm a belmagasság, így nem hajolgatva kell bemenni az ágyhoz. A galéria másik oldalára ruhásszekrény, komód is elfér. A fenti rész érdekessége, hogy a tetőablakból a környező dombságot és erdőket csodálhatjuk, az ágy feletti körablakból pedig a település esti fényeiben gyönyörködhetünk.
A ház előtti terasz beton alapzatú, fa borítással. Az épület alápincézett, amely száraz, kb. 185 cm a belmagassága. Korábban felmerült, hogy akár itt is kialakítható lenne még egy hálószoba. A pinceajtót könnyedén üvegajtóra lehetne cserélni, így kapna elegendő természetes fényt és friss levegőt – nem lenne nyomasztó. Természetesen ez csak opcionális.
A ház fűtését egy db hűtő-fűtő klíma adja, amely vadonatújan kerül beszerelésre a kulcsátadásra. Rendes, vezetékes vízzel rendelkezik. Az épület masszív beton alapra épült, tégla falazatú. Az ingatlan zártkerti, tovább nem bővíthető, kifüggesztéses.
A ház egy nagyon nyugodt, ritkán lakott, kirándulásra alkalmas, természetközeli helyen fekszik. Ajánlom mindazoknak, akik a balatoni zsúfoltságtól kicsit visszább húzódva, a természetbe elvonulva, mégis néhány perc autó vagy bicikliútra a Balatontól szeretnének egy olyan szerethető nyaralót, amit már idén nyáron használatba lehet venni és élvezni adottságait.
This fabulous Tiny house is for sale on the border of Lovas-Alsóörs, Lake Balaton Highlands!
The property is located on the hilltop in the village of Lovas. The plot is spacious, 1840sqm and well-ordered, fenced from all directions. The house is accessed by an asphalt road, only the last 50-80m is a dirt road.
The building has been completely renovated, with a brand new roof, but the original traditional features have been retained, and some of the windows and doors are original, only the glazing has been replaced. The house has been designed with a lot of thought, care and playful, really likeable elements.
The house is tiny but very compact. On the ground floor, a spacious kitchen counter has been built for the size of the house, which can be used as a full kitchen. This can be extended, either with a dishwasher or with more top and bottom units.
The living area is very bright, with a window at the dining table that looks out onto the terrace and garden through a window that is almost floor to ceiling.
The bathroom has a full bathroom with a cantilevered toilet, a large built-in shower and a small window to enjoy the nature while bathing.
The gallery is accessed by a convenient staircase. There is enough space for a double bed. Despite the roof plane, access is very convenient as you enter under the roof ridge with a ceiling height of 190cm, so you don't have to bend down to get to the bed. On the other side of the gallery you can also fit a wardrobe and chest of drawers. The interesting thing about the above section is that from the skylight you can admire the surrounding hills and forests, and from the stone window above the bed you can enjoy the evening lights of the village.
The terrace in front of the house has a concrete base with wooden decking. The building has a basement, which is dry, with a ceiling height of about 185 cm. It has been previously considered that it could be possible to create an additional bedroom. The basement door could easily be replaced with a glass door, so that there would be enough natural light and fresh air - it would not be overwhelming. Of course, this is only optional.
The house is heated by a single air-conditioning unit, which will be installed brand new when the keys are handed over. It has regular mains water. The building is built on a solid concrete foundation with brick walls. The property is a closed garden, cannot be further extended, with hanging.
The house is situated in a very quiet, sparsely populated, hiking and nature-oriented location. I recommend it to all those who want to retreat from the crowds of Lake Balaton, retreat to nature, but still a few minutes drive or bike ride from Lake Balaton, and have a lovely holiday home that can be used and enjoyed this summer.
Dieses fabelhafte Tiny House steht am Rande von Lovas-Alsóörs im Balaton-Hochland zum Verkauf!
Das Grundstück befindet sich auf einer Anhöhe im Dorf Lovas. Das Grundstück ist geräumig, 1840qm und gut geordnet, eingezäunt aus allen Richtungen. Die Zufahrt zum Haus erfolgt über eine asphaltierte Straße, nur die letzten 50-80m sind ein Feldweg.
Das Gebäude wurde komplett renoviert, mit einem brandneuen Dach, aber die ursprünglichen traditionellen Merkmale wurden beibehalten, und einige der Fenster und Türen sind original, nur die Verglasung wurde ersetzt. Das Haus wurde mit viel Bedacht, Sorgfalt und spielerischen, wirklich sympathischen Elementen gestaltet.
Das Haus ist klein, aber sehr kompakt. Im Erdgeschoss wurde eine für die Größe des Hauses geräumige Küchenzeile gebaut, die als vollwertige Küche genutzt werden kann. Diese kann erweitert werden, entweder mit einer Spülmaschine oder mit weiteren Ober- und Unterschränken.
Der Wohnbereich ist sehr hell, mit einem Fenster am Esstisch, das durch ein fast raumhohes Fenster auf die Terrasse und den Garten blickt.
Das Badezimmer hat ein komplettes Bad mit einer freitragenden Toilette, einer großen eingebauten Dusche und einem kleinen Fenster, um beim Baden die Natur zu genießen.
Die Galerie ist über eine bequeme Treppe erreichbar. Es gibt genügend Platz für ein Doppelbett. Trotz der Dachebene ist der Zugang sehr bequem, da man unter dem Dachfirst mit einer Deckenhöhe von 190 cm eintritt, so dass man sich nicht bücken muss, um zum Bett zu gelangen. Auf der anderen Seite der Galerie können Sie auch einen Kleiderschrank und eine Kommode unterbringen. Das Interessante an diesem Bereich ist, dass man vom Dachfenster aus die umliegenden Hügel und Wälder bewundern kann, und vom Steinfenster über dem Bett kann man die Abendlichter des Dorfes genießen.
Die Terrasse vor dem Haus hat einen Betonsockel mit Holzbelag. Das Gebäude verfügt über einen trockenen Keller mit einer Deckenhöhe von ca. 185 cm. Es wurde bereits in Erwägung gezogen, dass ein zusätzliches Schlafzimmer eingerichtet werden könnte. Die Kellertür könnte leicht durch eine Glastür ersetzt werden, so dass genügend natürliches Licht und frische Luft in den Raum gelangen - es wäre nicht erdrückend. Natürlich ist dies nur eine Option.
Das Haus wird mit einer einzigen Klimaanlage beheizt, die bei der Schlüsselübergabe ganz neu installiert wird. Es hat regelmäßige Wasserleitung. Das Gebäude ist auf einem soliden Betonfundament mit Backsteinmauern gebaut. Das Grundstück ist ein geschlossener Garten, der nicht weiter ausgebaut werden kann, mit Behang.
Das Haus befindet sich in einer sehr ruhigen, dünn besiedelten, wander- und naturnahen Lage. Ich empfehle es all jenen, die sich von den Menschenmassen des Plattensees zurückziehen wollen, sich in die Natur zurückziehen wollen, aber trotzdem nur ein paar Minuten mit dem Auto oder Fahrrad vom Plattensee entfernt sind, und ein schönes Ferienhaus haben wollen, das man diesen Sommer nutzen und genießen kann.
